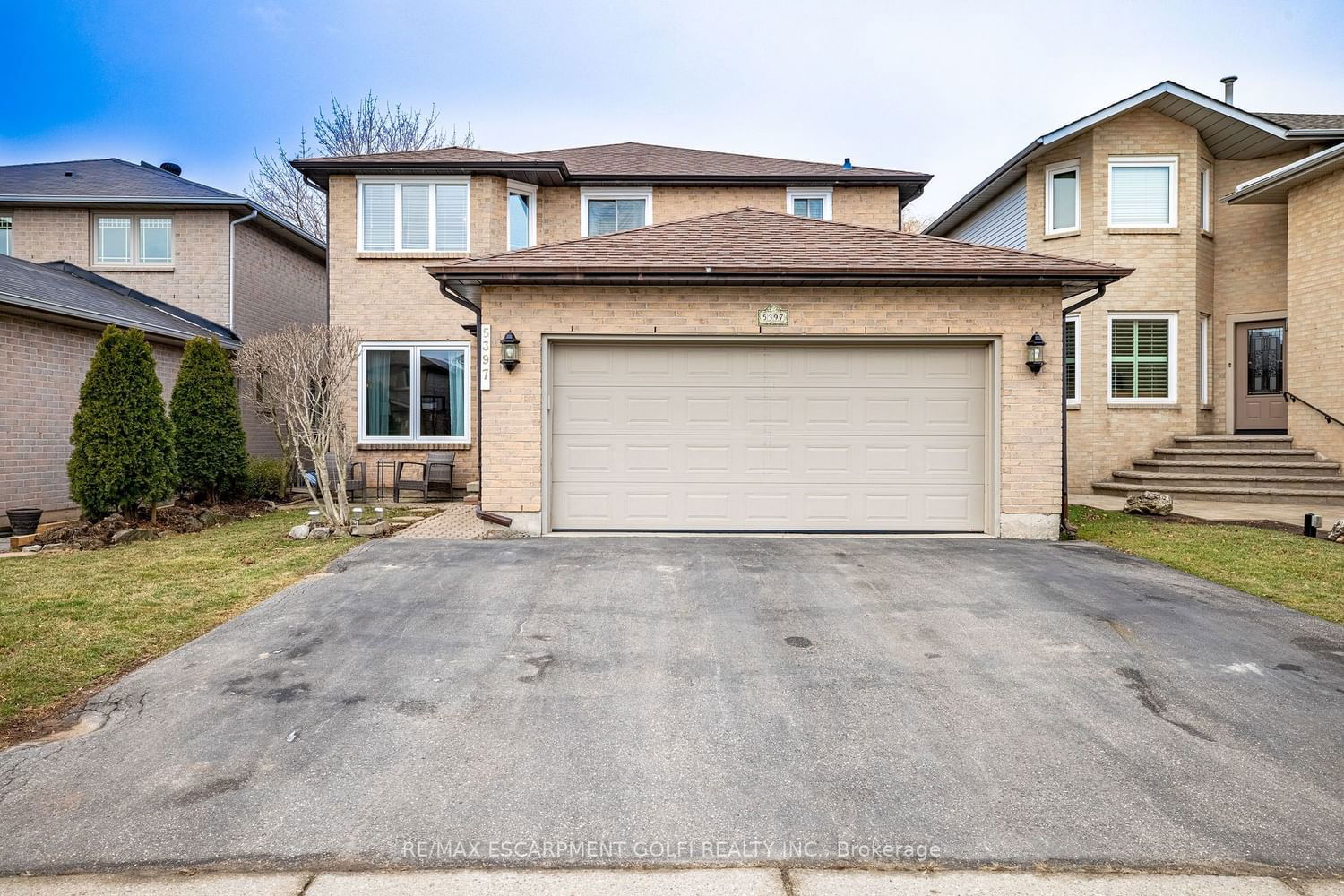$1,299,000
$*,***,***
3+1-Bed
4-Bath
2000-2500 Sq. ft
Listed on 2/29/24
Listed by RE/MAX ESCARPMENT GOLFI REALTY INC.
Nestled in Burlington, this two-story detached home exudes tranquility on a ravine lot. With over 2200sq ft, it features 3+2 beds, 3.5 baths, ideal for families. The main floor offers hardwood floors, leading to a spacious eat-in kitchen and private backyard. A cozy family room with a gas fireplace adds warmth. Formal living/dining rooms provide refined spaces. Laundry/mudroom and garage access offer practicality. Upstairs, a primary bedroom retreat with ensuite offers serenity. Two additional bedrooms and a 4-piece bathroom complete this level. Abundant windows flood the home with natural light. The fully finished basement boasts a 3-piece bathroom and two rooms for relaxation and entertainment. With a 2-car garage, this home epitomizes luxury living in a sought-after neighborhood. Embrace suburban bliss in this exceptional Burlington residence.
W8103764
Detached, 2-Storey
2000-2500
7
3+1
4
2
Attached
4
31-50
Central Air
Finished, Full
Y
Brick
Forced Air
Y
$5,780.27 (2023)
118.11x40.03 (Feet)
